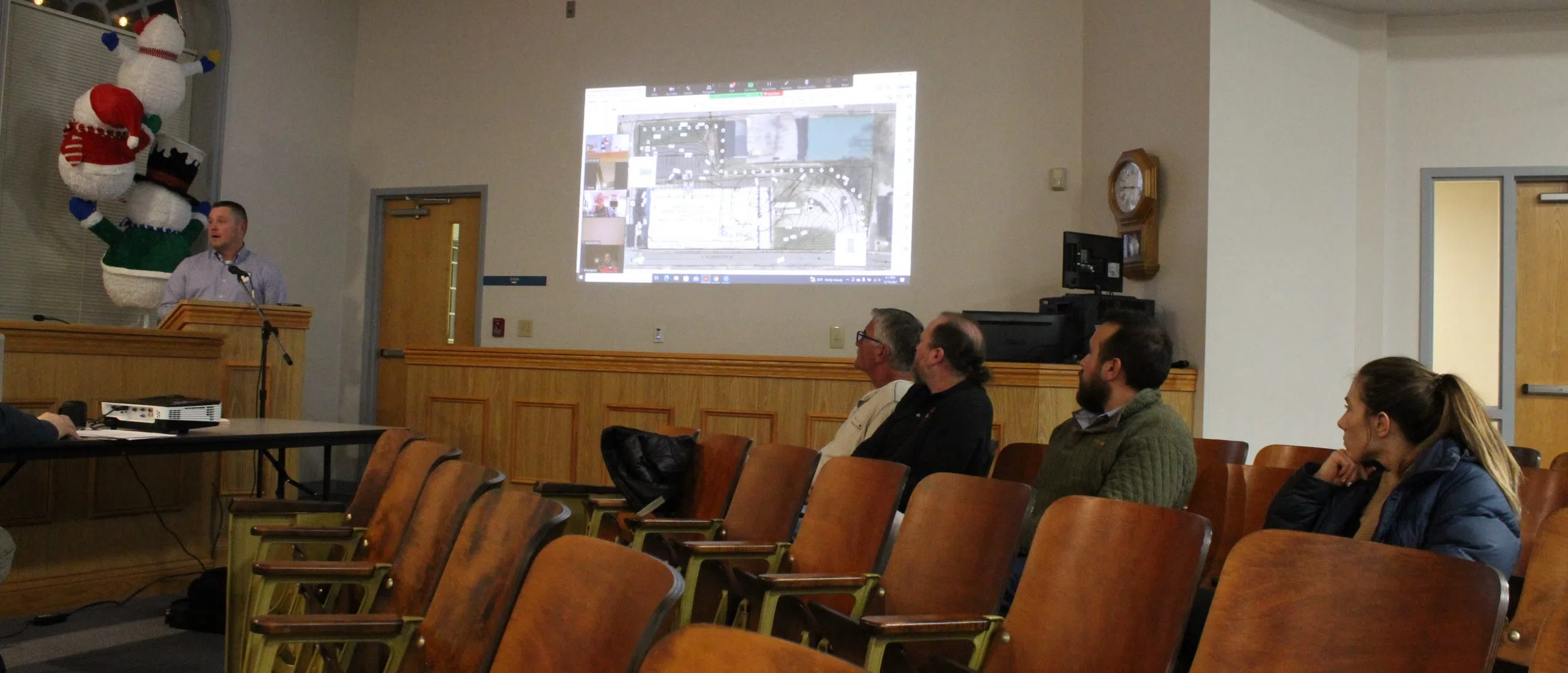By Melinda J. Overstreet / Glasgow News 1
The Joint City-County Planning Commission approved a preliminary development plan this week for a new Dollar General Store a few blocks away from the one at 309 West Main St., which has been sold for the development of a new justice center.
A preliminary development plan only allows a developer to move dirt at a location and get utilities located where they need them, and in this case to get the existing building demolished. A final development plan, which has not been approved in this case, would then allow them to move forward with building plans and permits.
So, nothing is set in stone with regard to the location or orientation of a building in relation to the lot or any other details, but the tentative plan would have the new store positioned essentially in the same footprint as an existing warehouse building at 100 Leslie Ave. It is between West Washington and West Main streets. The tract of land is approximately 2.2 acres, and Rafferty Development LLC is listed as the applicant/owner(s) but the project name is Glasgow Dollar General.
A zoning change for the property was recently approved from light industrial (I-1) to general business (B-2) district.
Kevin Myatt, planning director, provided a summary of the plan to the commission Monday evening at its regular meeting. The structure and some parking is on a relatively level area, with a considerable slope then going from it down to West Main Street.
The main entrance and exit for loading and unloading would be from West Washington, but another entrance/exit would be from Leslie Avenue. The proposed space for the new building is 10,640 square feet.

Will McDonough with Paul Primavera & Associates engineering firm, from left, and Kevin Myatt, planning director for the Joint City-County Planning Commission of Barren County, look toward an image from the preliminary development plan for a proposed Dollar General Store at 100 Leslie Ave. in Glasgow during Monday’s commission meeting. Melinda J. Overstreet / Glasgow News 1
Items that are typically addressed with such applications, including utilities availability, erosion control, amount of parking, landscape buffering along the edge that connects with a residential area, and safety features, such as a retaining wall and handrail along West Washington to help prevent pedestrian falls, as the street-level elevation is several feet above the lot elevation for much of the lot, were part of the discussion.
Ultimately, Myatt said the staff recommendation was to approve the preliminary plan subject to several conditions that are frequently attached.
Will McDonough, with Paul Primavera & Associates, an engineering firm based in Corydon, Indiana, and a few others connected with the project were present in the audience, and McDonough spoke briefly to the commission to address a question about setback distances.
The approval vote was unanimous.

Comments