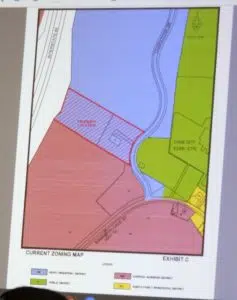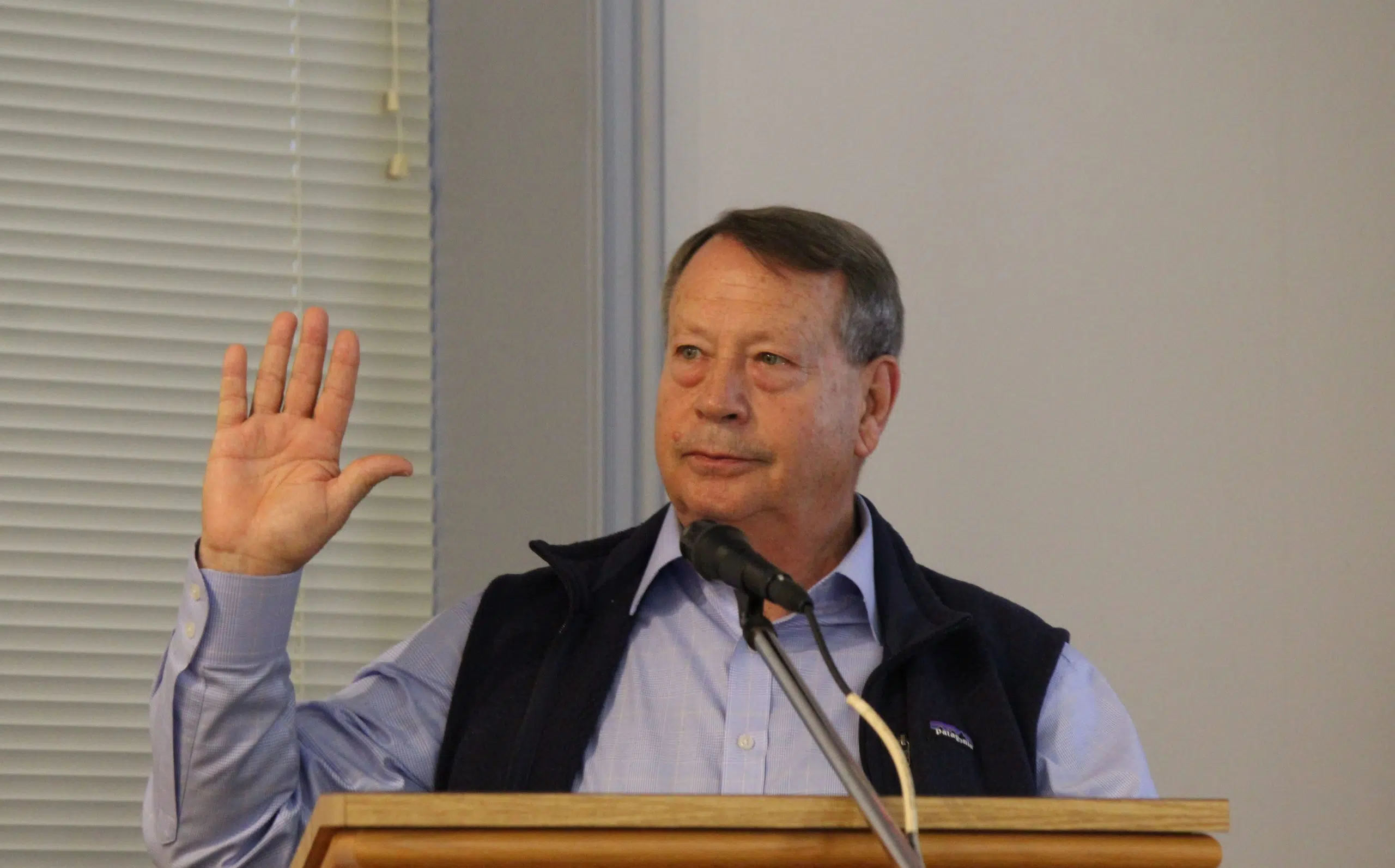BY MELINDA J. OVERSTREET
GLASGOW NEWS 1
The Joint City-County Planning Commission of Barren County has given its nod – which is not the final one required – to a rezoning application for land that is intended ultimately to be part of a larger project that includes an “upscale” lodge, including a restaurant.
A limited liability corporation called Cave City Experience requested the zone change from heavy industrial (I-2) to general business (B-2), and a public hearing regarding the request took place during the commission’s regular meeting Monday.
Kevin Myatt, planning director for the commission, testified that on the application, it stated that the site would be an extension of a lodge the corporation is proposing to develop on another six acres of land adjacent to the approximately 4.875-acre property for which the rezoning is pending, at 110 Chapatcha Drive. This smaller portion would include a small events center and outdoor activity center with a green space for recreation and events, he said.
One of the reasons a zone change was being sought was that they anticipate having an eating and drinking establishment there, which is not a permitted use within I-1 or I-2 zoning classifications, Myatt said.
The property was marked on a map illustration projected on the wall of Council Chambers in Glasgow City Hall, where the commission meetings take place.
A commercial structure is already on the property, with the rest undeveloped, on the west side of the southern end of of Chapatcha Drive. An industrial park under development that would share the same name – honoring Chapatcha “Pat” Gaunce – as the roadway is just past this property farther along the roadway.
“All urban services are available to the subject property,” Myatt said, referring to utilities, fire hydrants and such.

In this image projected on the wall during Monday’s regular meeting of the Joint City-County Planning Commission of Barren County, the area marked with a red outline and diagonal marks against a blue background is the area under consideration for a zone change from heavy industrial, like the rest of the blue area, to general business, like the pinkish-red area to the south. An additional six acres, roughly, adjacent to the location in question and already zoned for commercial use, is the other part of an overall project plan that includes a lodge with a restaurant and event/outdoor activities center. MELINDA J. OVERSTREET / GLASGOW NEWS 1
The future land use projection map anticipated the property to be industrial in nature, he said, with commercial development and zoning in the adjoining area closer to Ky. 90 and the Interstate 65 exchange. Commercial activity has already begun at the corner of Mammoth Cave Street (Ky. 70) and Chapatcha Drive with the current construction of a bank building there, Myatt said.
Chapatcha Drive is a 24-foot-wide roadway, built to withstand tractor-trailer traffic that could be traversing through the industrial park, but the traffic to this property in question would not be anticipated to have such heavy vehicles, he said.
The development of that 6-acre area adjacent to the segment in question could potentially provide another point of access from Mammoth Cave Street and in addition to the one from Chapatcha, but those development plans have not yet been submitted, Myatt said.
“I’m required by law and the staff’s recommendation is to tell you that the proposed zoning classification is not in agreement with the adopted Comprehensive Plan’s future land-use projections map,” Myatt said. “However, stating that, I think in our staff report and the testimony I’ve given you, the rate of development here would be a little bit less intensive than your industrial-type zoning classification.”
Greg Davis, a Cave City resident and currently a co-director for the Cave City Tourist and Convention Commission, provided testimony in favor of the application.
“I’m actually representing the two owners, Van Sullivan and Jason Bewley,” he said. “They both are in other states right now, but I’ve been working with them closely on this project and, you know, I’m very excited about it. I think it’s going to be great for the city, the county and the state.”
According to the Kentucky Secretary of State’s online business search, Cave City Experience LLC was formed in September, and the principal office location is in Newport News, Virginia, that it appears from an internet search is a four-bedroom dwelling. Local attorney Bobby Richardson is the registered agent for the corporation.
A commissioner asked Davis what the purpose would be for the property, and Davis said it would generally be in the tourism/hospitality field.
“I realize that’s a little bit of a broad subject, but I think this is starting out to be an entertainment-type building, along with gift sales and that type thing,” he said.
The plan is for there to be an “upscale lodge, upscale restaurant,” Davis said, adding that the facade of the metal building in place on the property up for rezoning would be changed to match the lodge and restaurant.
No others testified in favor and no one testified against the zone change, which was approved unanimously among the 11 members present and voting.
Commissioner David Rutherford was absent from the meeting, and Commissioner Bobby Bunnell had recused himself due to a potential conflict of interest.
Before the zoning is changed, however, it has to also be approved as an ordinance by the Cave City City Council, which requires a majority of affirmative votes on two separate readings, and publication.
In other business, two related items and then two more were approved unanimously, with all 12 members who were present voting.
First, a presubdivision variance requested by owner/applicant Douglas Furlong was considered for proposed Lots 2, 3, and 4 approximately 300 feet from the New Bowling Green Road and Junior Drive intersection that allows a 7-foot variance to the 125-foot minimum lot-width requirement specified in Article 502.1.2 of the Barren County Subdivision Regulations.
With that approval granted, the commission moved on to the preliminary and final plat for Douglas Furlong subdivision, dividing approximately 5.822 acres along Junior Drive into nine tracts, including the three lots discussed in the prior item. All of these lots already have single-family or duplex residential dwellings on them, but they were built in the 1960s and ’70s, before the county adopted subdivision regulations in 1978, thus the need for the variance request, said Thom Kendall, planning administrator.
The last two action items were approval of:
— a preliminary and final plat for K&M Services subdivision, with K&M Services as applicant/owner, dividing approximately 19.53 acres along Old Bowling Green Road (Ky. 1297) into eight tracts; and
— a preliminary and final plat for Larry Douglas Morrison subdivision, with Larry Morrison as applicant/owner, dividing approximately 204.752 acres along and near New Bowling Green Road (U.S. 68-Ky. 80) into 18 tracts. Some of the lots are north of 68-80 along Park City-Glasgow Road, just across the road from Beaver Creek, but most are to the south, along Bishop Road and/or South Gassaway Road. Myatt said some of these are considered to be in floodplain, and that will have to be noted on their deeds.

Comments