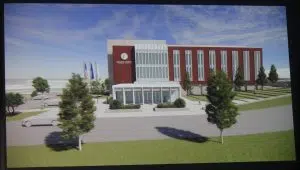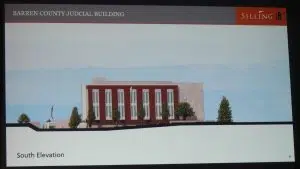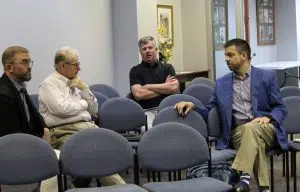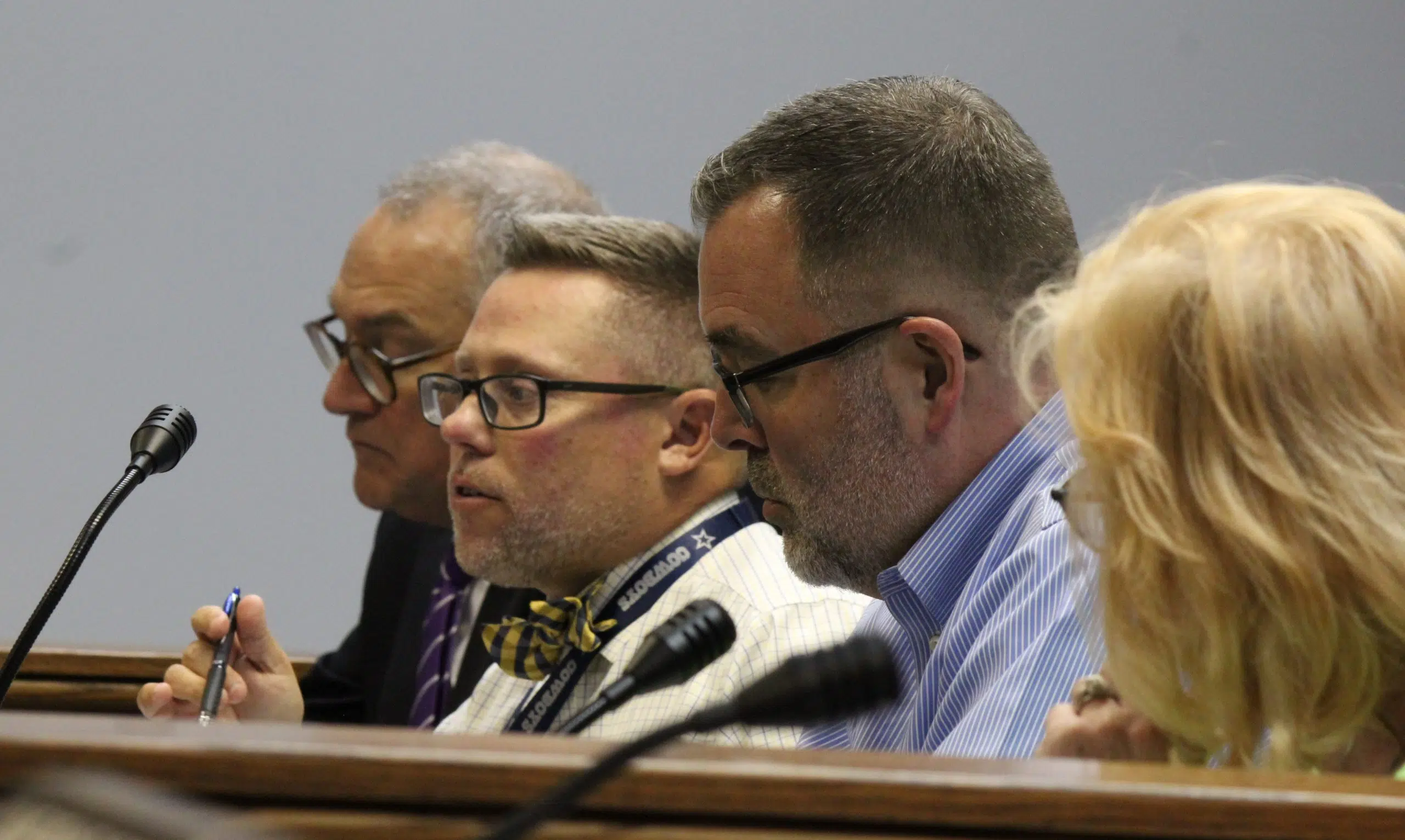BY MELINDA J. OVERSTREET
GLASGOW NEWS 1
Two of the primary topics of Wednesday’s meeting of the Barren County Project Development Board, the group overseeing getting a new justice center constructed here, were the general look of the exterior of the building and parking distance from the entrance.
Most of the design discussions for the project thus far have focused on making sure the primary elements were included and functional for those who’ll be working in the new facility, what would go on each floor, how the floors would be stacked given the topography of the site along West Main Street,
Architect Jody Driggs walked the board at this meeting through what he called “exterior character development,” noting some things the design team did and did not want to accomplish with the overall look. For example, they wanted to potentially reflect a couple of elements from the current Barren County Courthouse while also wanting to modernize enough aspects of the new structure that it would “appropriately mark its place in time.”

This image illustrates a possible look for the west side of a new justice center for Barren County. The image is one of several “slides” projected onto a wall during a design presentation by architects at Wednesday’s meeting of the Barren County Project Development Board. MELINDA J. OVERSTREET / GLASGOW NEWS 1
The window arrangements and trims around them would serve as one of the elements to sort of pay homage to the old courthouse in that they would create strong, lighter colored vertical lines, but that trim would also come out from the building in such a way that it would help provide shading, based on the angles of the sun in relation to the building, Driggs said.
The proposed design had the material toward the base of the building as rusticated – rough-faced, convex – stones. Above that could be with brick of a similar color as the current courthouse that would be on the majority of the wall spaces. Flat, smoothly polished stones could cover the two corners with stairwell towers, and those could be good areas for the signage, he said.
Driggs showed the board still images with illustrations but also two versions of illustrations with animation added to encircle the exterior of the structure from the ground level and then at more an an aerial angle, which took him to the topic of parking and responding to comments from some that it’s too far from the public entrance.

This image illustrates a possible look for the south side of a new justice center for Barren County. The image is one of several “slides” projected onto a wall during a design presentation by architects at Wednesday’s meeting of the Barren County Project Development Board. MELINDA J. OVERSTREET / GLASGOW NEWS 1
He said there are a total of about 200 spaces, with those closest to the building for staff and individuals who need easier accessibility.
The current courthouse has roughly 100 spaces around it, but only about 30 are in the front within 70 to 80 feet from the door, Driggs said. Some are up to 500 feet away from the door.
Circuit Judge John T. Alexander, a member of the board, said that after he’d heard some feedback about the parking, he and others had walked and looked around the Glasgow Public Square and checked some of the distances as well. He said the city-owned parking structure between North Race and North Green streets was intended for at least some courthouse parking, and it’s farther than the spots planned for this new justice center.
Joey Nolasco, another architect on the project, said that the majority of the spaces as proposed would be 350 feet or less from the entrance.

Some of the possible materials to be used on the exterior of a new justice center are included in a slide projected onto a wall during Wednesday’s meeting of the Barren County Project Development Board. MELINDA J. OVERSTREET / GLASGOW NEWS 1
Rich Alexander, an attorney representing the Barren County Bar Association on the board, said he really liked the walkway as illustrated that funnels pedestrians who would arrive from other directions, such as the square, to the public entrance. He added that if he came into town not knowing what it was, it would have enough stateliness to recognize from a distance that it’s some type of governmental building but it doesn’t overwhelm the surrounding area, and he liked the design elements with the vertical lines and the brick. He suggested using native Kentucky limestone for some of the other materials.
Driggs said this is still considered Phase 1A of the design process, and if the direction they are taking is resonating with the board, the team would proceed to 1B, where they get into a much more detailed floor plan and materials selection. He also suggested perhaps one or two public meetings could be scheduled “to give them an opportunity to hear how we’re thinking about the project.”
Judge Alexander said that although all of the board’s meetings are open to the public, perhaps they could actively encourage people to come to the next in-person meeting, but he suggested moving it to his courtroom to provide more space.
Nolasco said that would give people the chance to ask their questions directly to the designers rather than having to go through the board members.

Mark Bannister, third from left, facilities officer with the Kentucky Administrative Offices of the Court, discusses some of the next steps in the process of getting a new justice center constructed in Barren County. Seated around him, from left, are architect Jody Driggs, project manager Tommy Gumm and architect Joey Nolasco. MELINDA J. OVERSTREET / GLASGOW NEWS 1
Before the meeting adjourned, it was decided that the regular “virtual” meeting on the second Wednesday of the month was unnecessary, so it was cancelled for that reason, and the regular in-person meeting at 1 p.m. the last Wednesday of the month would be cancelled as well but it would be replaced by a special meeting at 4:30 p.m. May 31 in the circuit courtroom on Floor 2 of the Barren County Courthouse. Members of the public are encouraged to attend, as the designers intend to have the animated illustrations with some additional finishing touches to share.
Also at the meeting, the board agreed to pay a disbursement of $9,125 to American Engineers Inc., the company handling project management, for site surveying and the first phase of environmental surveying that had been completed.
Other discussion centered on preparing to advertise for proposals for an assessment of whether asbestos is present in the Dollar General Store building that will be demolished to make way for this project and on the next steps in terms of getting certain AOC approvals before the next phase of design begins.

Comments