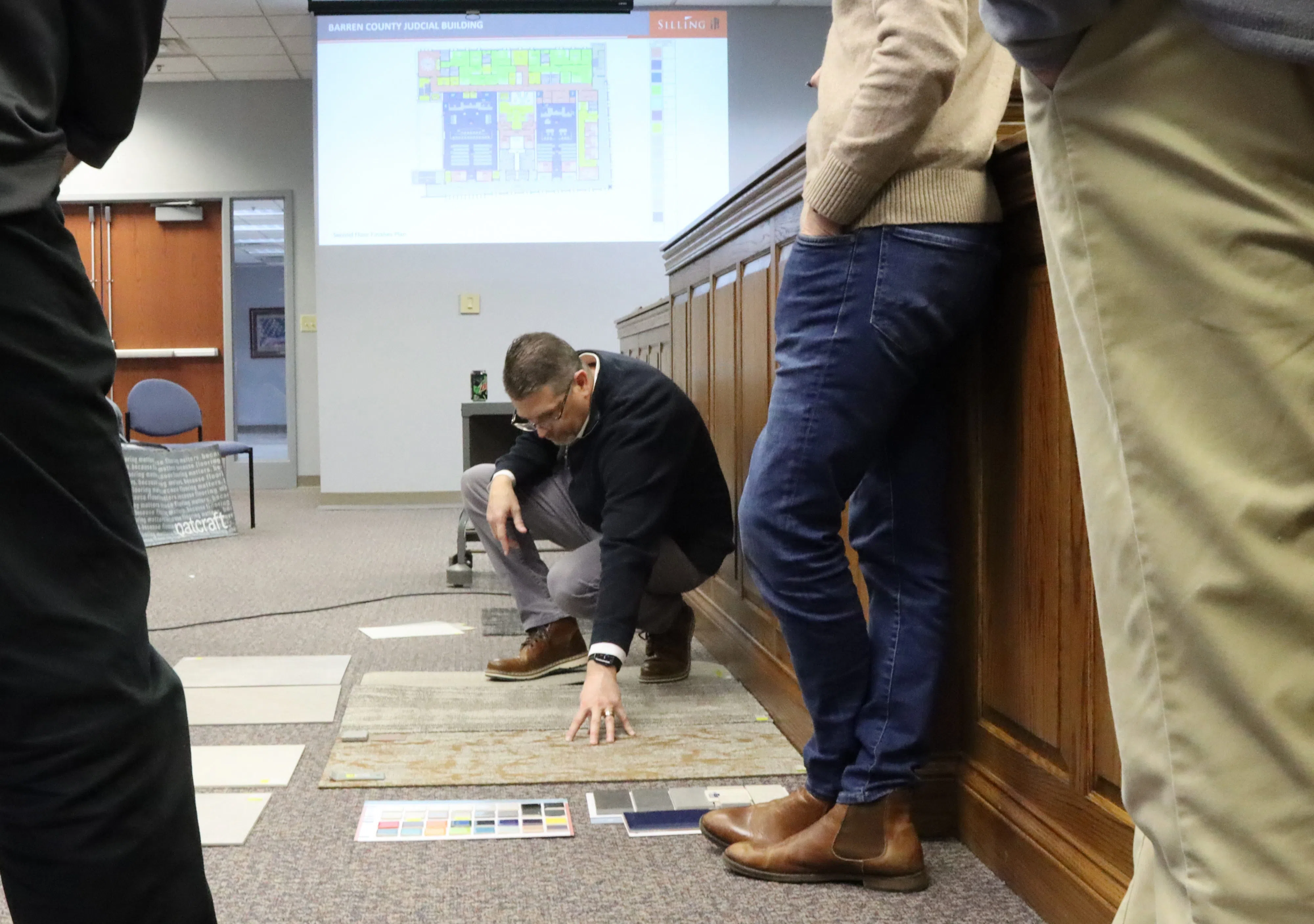By MELINDA J. OVERSTREET
for Glasgow News 1
The team working to design a new justice center for Barren County has continued tweaking certain details like the flow of people through the sole public entrance and exit area and brought samples of suggested floor and wall coverings for the project development board to view Wednesday at the board’s regular in-person meeting.
Simultaneously, the process of getting the former Dollar General and Glasgow Glass buildings currently on the site demolished is moving forward, as are certain other preconstruction steps.
Tommy Gumm, whose company, Alliance Corp., is serving in the construction management role, said they currently have 18 potential bidders for the demolition project, and a mandatory prebid meeting is scheduled for Monday for all those folks. Though it will start at the Alliance office building, he said, the bidders will also have the opportunity to tour the buildings they could be responsible for taking down.
The deadline for the bids to be submitted is Feb. 13.
Meanwhile, American Engineers Inc. is supposed to start work on geotechnical surveying of the site next week and that’s expected to be done by the end of February. In addition, applications are being made to the Glasgow Board of Adjustment to get approval for some technical aspects of the project, e.g. slope of street and sidewalks along the 300 block West Main Street in Glasgow, and a request is to be made of the city to close portions of two to three streets in the construction zone, as it is all anticipated to be fenced in during the work.
On the design front, after floor-plan diagrams and other visual renderings were displayed of the entry/exit vestibules that were further separated than in the initial plan, images of the anticipated look of the main hallways and the courtrooms were projected on the wall for the board members to see. These images included the look of the floors and walls with the suggested coverings.
“It should be a pretty spectacular space to move through,” said architect Joe Rasnick.
Brian Estep, another architect, spoke about the so-called fins on the inside and outside of the windows that will help control heat from the afternoon sun coming in on the west side of the building.
“So those things are much more than aesthetic; they really are helping us out,” he said.
The group also discussed details such as types of wood and accent materials and placement of artistic elements such as portraits of former judges.
Two of the six board members were absent Wednesday. Circuit Judge John T. Alexander presided over the meeting as vice chair. He said that Barren County Judge-Executive Jamie Bewley Byrd, the chair, was attending a conference for county government leaders, and Rich Alexander, an attorney representing the Barren County Bar Association on the board, had to be at a deposition.
The next regular meeting of the project development board is primarily via the Zoom streaming service at noon Feb. 14.

Comments