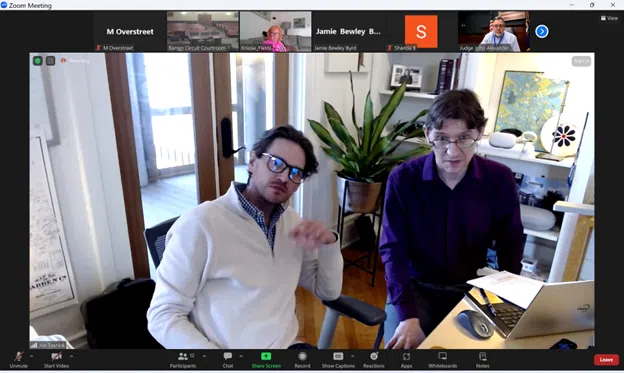By MELINDA J. OVERSTREET
for Glasgow News 1
Demolition of the buildings that existed on the site of a future justice center for Barren County is on – maybe slightly ahead of – schedule, according to the construction management report provided to the project development board.
Meanwhile, as cost figures have been tallied, the estimate is roughly $1 million more than initially thought, primarily due to a different kind foundation that is necessitated by the soil conditions along that 300-block portions of West Main Street and West Water streets, said Tommy Gumm, CEO of Alliance Corp., which was hired for the construction management role.
Architect Adam Gillett said the design team is reviewing the budget that was provided by Alliance and expects to wrap that up “in very short order,” and the Kentucky Administrative Office of the Courts is reviewing the design documents provided last month. He said they have begun working on a schedule for Phase C*, as well.
“So we’re essentially wrapping up the Phase B and starting to strategize the Phase C,” Gillett said.
A couple of steps have to happen before Phase B is complete, though, like getting the financial advisor’s report and design review comments back from the AOC, which they’re expecting next week, he added.
Mark Bannister, an AOC court facilities officer, said they’ve looked through the budget and reviewed all the expenses so far.
“All of that looked good. We’re not expecting any problems at this point,” he said. “If there is, it’s a surprise.”
He added that he anticipates having a report from the financial advisor by the next regular meeting and that the AOC is beginning to look at placement of furniture that it provides within the spaces like the judges’ offices, and once they finalize ideas for that, they’ll forward them to the judges for their feedback.
Gumm said he was pleased overall with how the demolition work was going. He noted that some of the block material that was intended to remain on the site – to be used as fill material – got mixed in with the rest of the debris material that was removed, but the demolition company is going to provide No. 2 stone to replace it, which may be even better. Doing it that way instead of sorting it expedited the process for that contractor, too, so ultimately, Gumm said, it’s a win-win.
“As has been mentioned, we did provide our Phase B estimate to AOC and the designers on Monday,” he said.
He had said at the prior meeting he anticipated a significant change in the cost due to their determination that a deep foundation system would be required rather than a more shallow spread foundation system, but with that factored in, he said there were “no big surprises” in the budget.
Gumm said he has notified American Engineers Inc. that they’ll probably be able to do the final five borings by around the first of May for soil sampling that would be within the footprint of the former Dollar General Store and former Glasgow Glass Co. structures that are being demolished, based on the rate the demo work is happening.
“I feel like everybody’s doing a good job watching as we go through the various design phases to make sure that we’re communicating and make sure we can do the best and keep our project in budget,” Gumm said.
Barren County Judge-Executive Jamie Bewley Byrd, who chairs the board, said she was impressed with the way the demo work appeared to be going.
The next regular meeting is at 2:30 p.m. April 24, primarily in person, in Fiscal Court Chambers on the third floor of the Barren County Government Center, 117 N. Public Square, Glasgow.
…….
*PROJECT PHASES
The phases for capital construction projects are spelled out in the administrative procedures for the Kentucky Court of Justice and are summarized as:
–- Phase A, which is divided into
A-1: Program Confirmation and Conceptual Design, and
A-2: Schematic Design;
–- Phase B: Design Development;
–- Phase C: Construction Document Production, followed by
EITHER Phase C-CM: Subcontract Bidding, Guaranteed Maximum Price
Development and Negotiation, and GMP Amendment Execution
OR Phase C-GC: General Contractor Bidding and Contractor Award; and, finally,
–- Phase D: Construction.

Comments