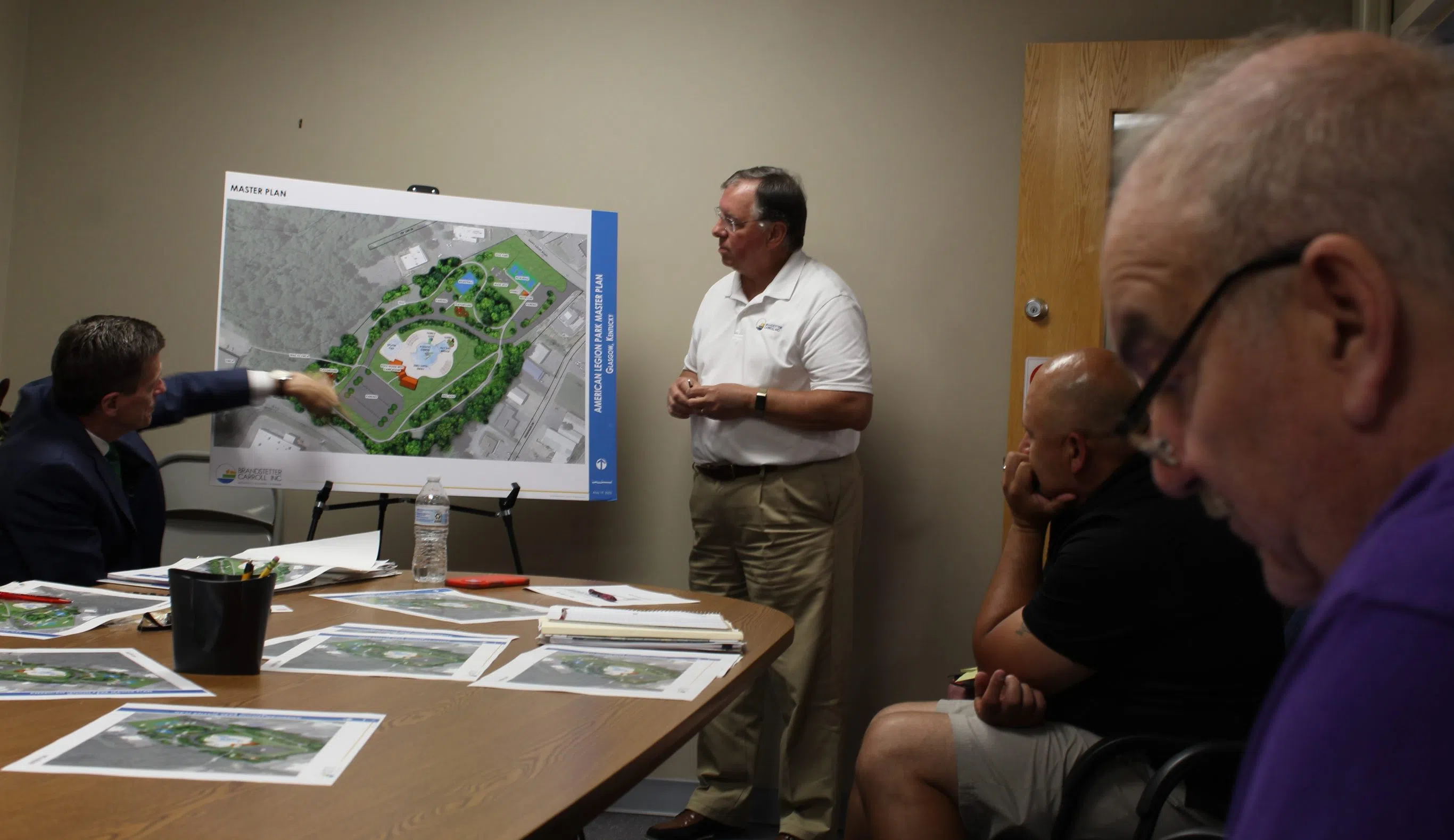BY MELINDA J. OVERSTREET
FOR GLASGOW NEWS 1
After receiving feedback at a previous meeting of the Glasgow Common Council Planning and Development Committee, also known as the Parks and Recreation Committee, that the “front” portion of American Legion Park would be considerably less than ideal for tennis courts, the person hired to redesign the park went back to the drawing board.
On Monday, he presented a new plan to that committee.
The new rendering altogether does away with the tennis courts in that park. Instead, the “front” portion of the park – the area closest to Happy Valley Road/Ky. 90, where the decades-old city pool is now – would have a variety of somewhat smaller features and, as planned before, a new aquatics area would be at the top of the hill where a seldom-used ballfield is currently the dominant feature.
Pat Hoagland, vice president of Brandstetter Carroll, a design and consulting firm hired to produce a master plan of all the city’s park systems a few years ago and then rehired recently to revisit how to best make use of this particular city property, received a very favorable response to his latest rendering of a proposed layout.
Although possibilities were discussed a great length – again – for devising another entrance to the park that’s far enough away from where Happy Valley Road intersects U.S. 31-E to get a traffic light approved, terrain and other issues make that likely implausible – at least for the immediate future. So, as the plan is now, the main entrance remains where it is, but it would wind off to the right along roughly the same route as the driveway to the summer-camp building is now. Instead of the drive ending there, however, it would continue winding onward up the northwest side of the hill around the aquatic area to the parking lot. This same two-lane path would also be exit route.
At that “front” section, replacing the pool would be a small dog park; a skate “spot,” significantly smaller than a skate park like the one in Bowling Green; four pickleball courts; an outdoor fitness area and restrooms.
The general area where the summer camp building is would have a small parking lot, a full basketball court and a larger playground.
At the top of the hill, or “back” of the park, the main parking lot would remain in essentially the same location, and the aquatics area, including a zero-depth entry pool and slides, would replace the ballfield. The pool house would incorporate a space for the summer camp program.
A picnic shelter would remain in basically the same position as the current one, with a relatively small playground next to it.
The eastern side area where a portion of the disc golf course is — along with two pulloff spots along the one-way exit driveway across from small shelters, would be roughly the same, but those two one-way drives up to and down from the hilltop parking area would only be for pedestrian traffic.
Councilman and committee member Freddie Norris asked about how much parking would be available, and Hoagland, doing a rough count, said it would be approximately 120 spots at the hilltop lot, maybe 40 at the front area and possibly 20 at the basketball court/playground.
Hoagland said, “Right now, with this plan, with a contingency and everything else, [we’ve got] about $9.5 million.”
The proposed budget for the fiscal year beginning July 1 contains roughly $2.5 million for the first phase of the aquatic center construction, and the first reading of the ordinance adopting that budget was approved by the full council in its meeting immediately after the committee meeting Monday. A second reading, scheduled for June 26, is necessary before the budget is finalized.
Eddie Furlong, director the Glasgow Parks and Recreation Department, said once he gets that green light from the budget approval, then Hoagland will go forward with the full design as opposed to just a rendering and will add more detail to the sections other than the aquatics area.

Glasgow Councilman Terry Bunnell, from left, comments on a proposed redesign of American Legion Park to Pat Hoagland, vice president of Brandstetter-Carroll, who created the design, with Eddie Furlong, director of the Glasgow Parks and Recreation Department and Councilman Patrick Gaunce also the table during a special-called meeting of the Glasgow Common Council Planning and Development (aka Parks and Recreation) Committee on Monday. MELINDA J. OVERSTREET / FOR Glasgow News 1
Latest proposed park redesign adds multiple new elements
Jun 13, 2023 | 11:28 AM
Comments